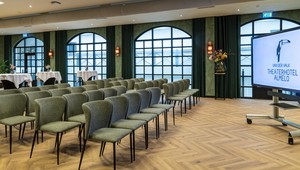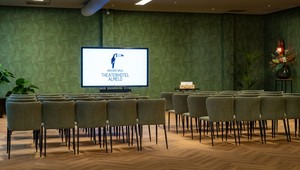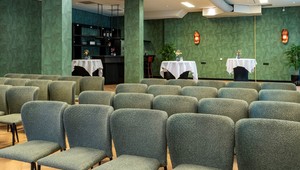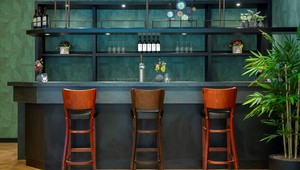Room
Heyermans
This space room is suitable for include conferences, symposia and presentations. The hall has different possibilities and configurations suitable for a party of up to 125 people.
Air circulation
In our rooms we use a ventilation system which uses 100% outside air for refreshment, and possibly heating or cooling, which is afterwards completely blown out. We do not use recirculation technology, which means that the air in our rooms will not be reused.
Location facilities
- Green Key (Gold)
- Free parking
- Business corner
- Train station 2 km
- Wheelchair accessible
- Bar
- Sauna
- Centre 0.1 km
- 195 Hotel Rooms
- Near the highway
- Terrace
- Suites
- Rooms for the less abled
- Internet corner
- Room service
- Bike shed
- Restaurant
- Wellness
- Fitness
Room facilities
- Dimensions: 19x11x3.2 m / 62.3 x 36.1 x 10.5 ft
- Surface: 210 m² / 2260.4 ft²
- Daylight
- Climate control
- Sound system
Optional facilities
- Beamer incl Projector Screen (€ 50.00 per pulse)
- Flip chart 4 (€ 20.00 per pulse)
- Laptop (€ 95.00 per pulse)
- Headset 1 (€ 115.00 per pulse)
- Lapel microphone (€ 115.00 per pulse)
- Table microphone (€ 115.00 per pulse)
- Projector Screen (€ 22.00 per pulse)



